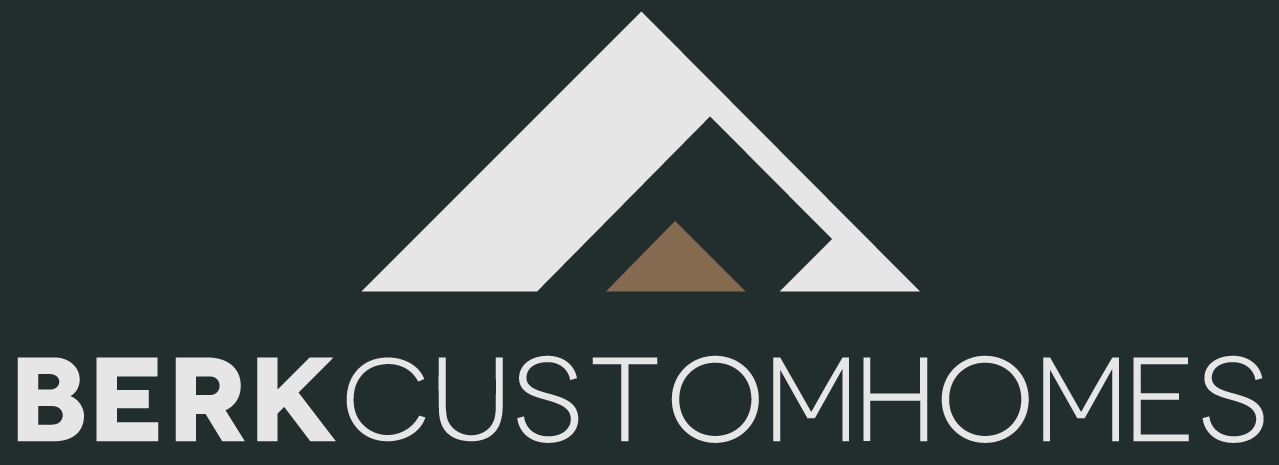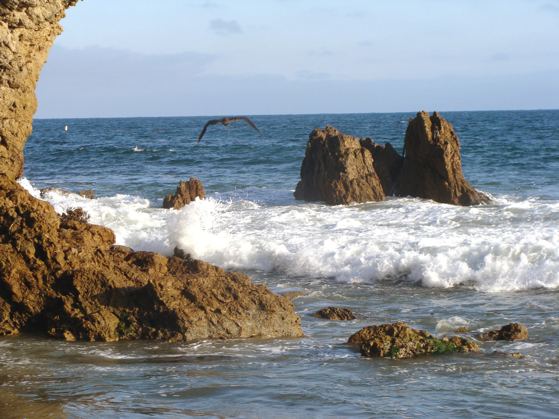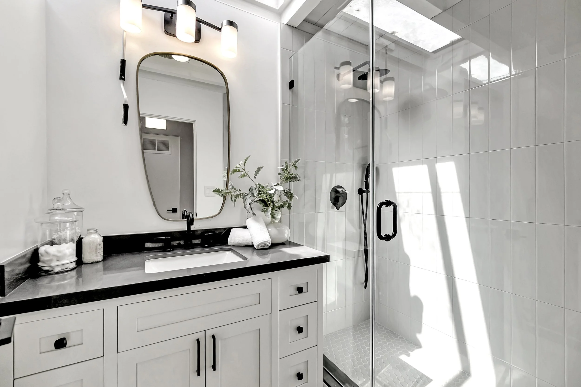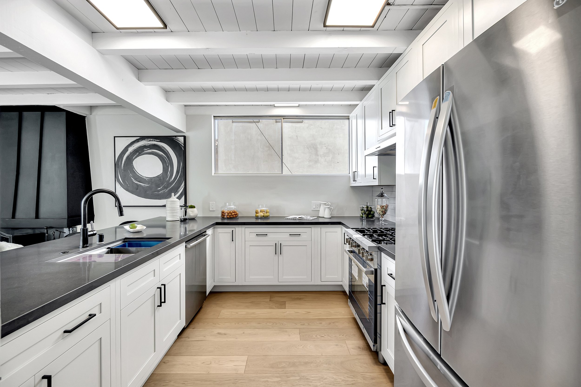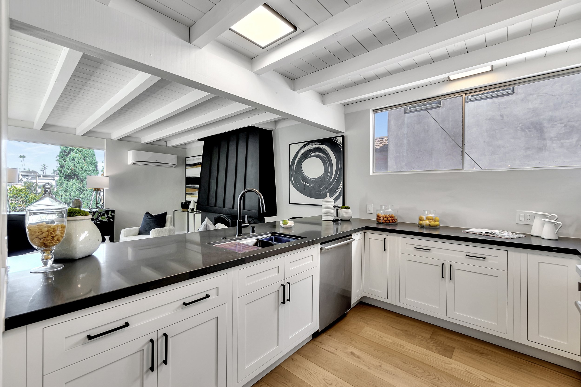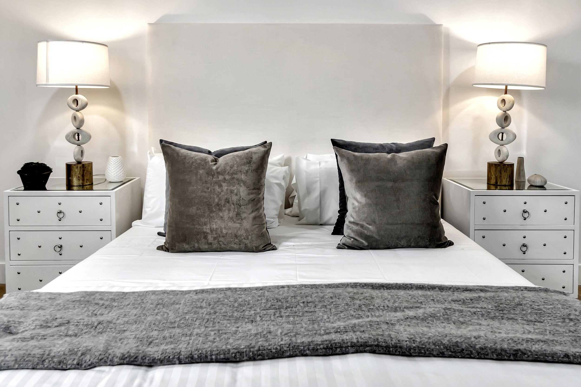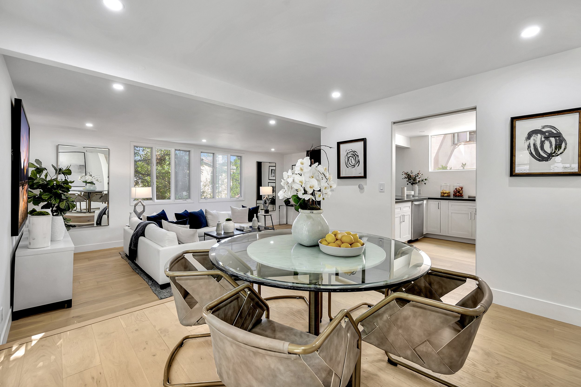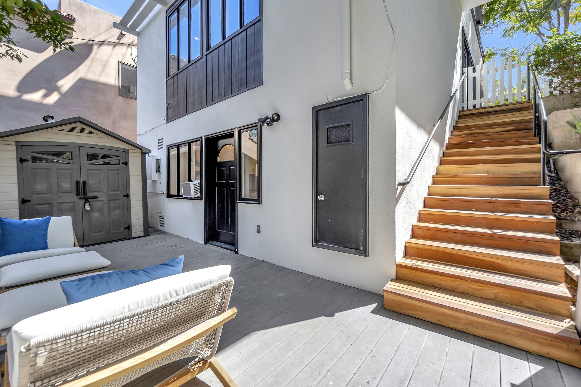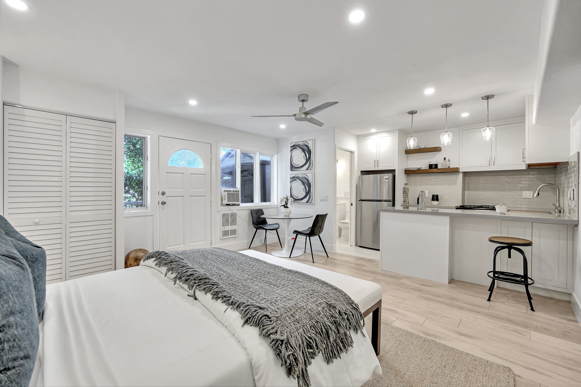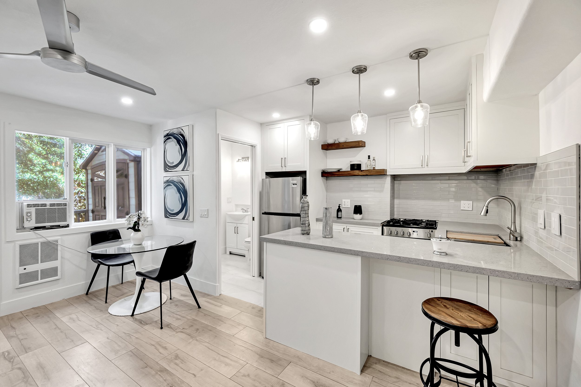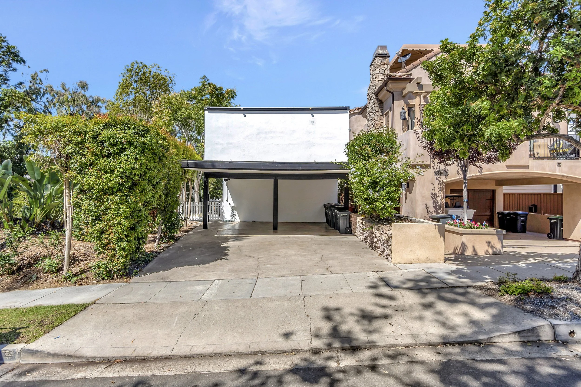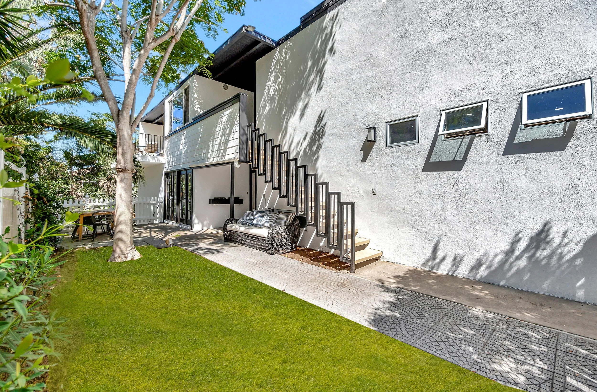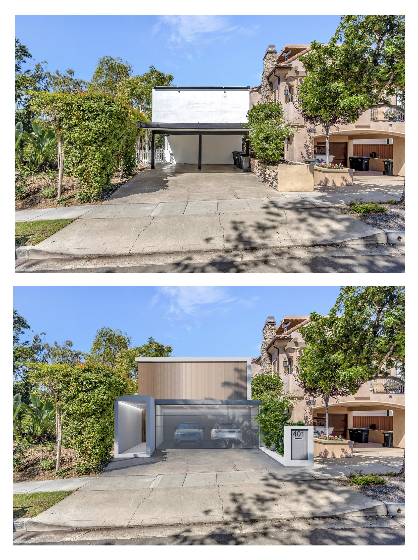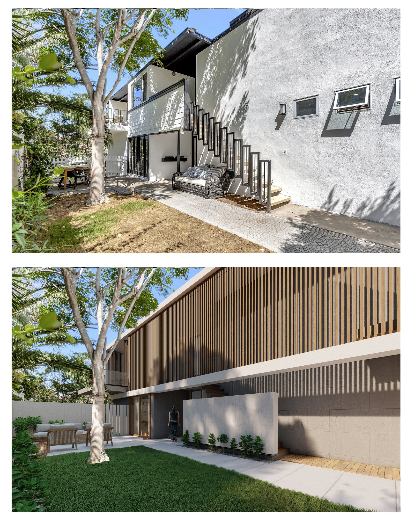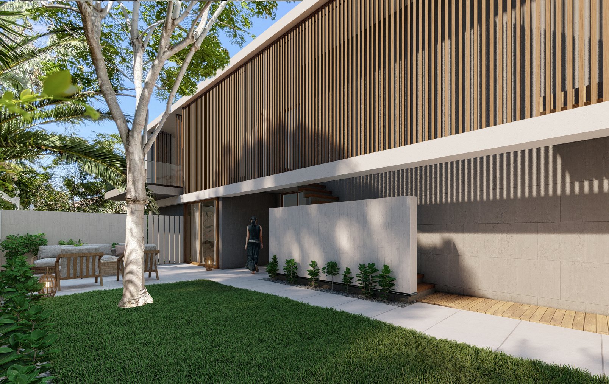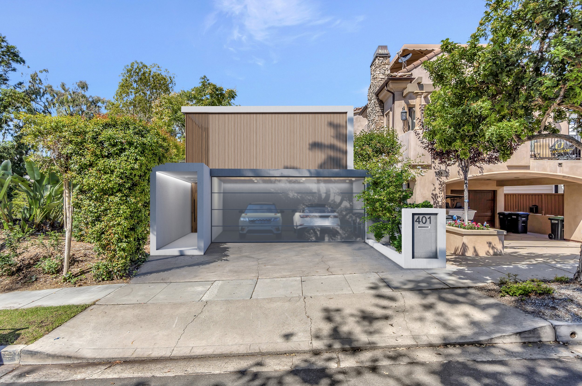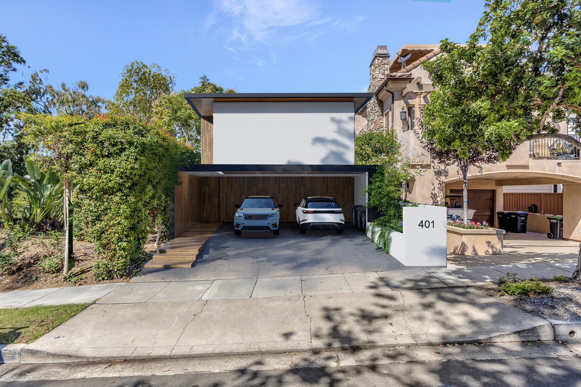
401 Jasmine Ave, Corona Del Mar, CA
3 UNITS south side of PCH in Corona Del Mar
3,264 Square Feet Total.
Located in the village of Corona del Mar, \ home is an easy stroll to the beach, shops, and restaurants in CDM. This property is located on a corner lot which gives the home incredible light, an open feeling, and outstanding curb appeal. 401 jasmine design is based around an open space and access to the park.
The first floor features a great room with distinct dining and living areas, fireplace, eat-in kitchen with top of the line professional appliances, pantry, powder room, elevator, and guest bedroom. The second floor features the master suite with fireplace, deck and porch, master bath with oversized shower, double vanities, tub, large walk-in closet, as well as 2 large en suite bedrooms with a shared porch, sitting room/office, and laundry room. The third floor is an incredible outdoor space with ocean and city views. The 2 car attached garage provides security with plenty of storage.
UNIT A
Unit A is 3 Bedrooms, 2 full Bathrooms. 1,670 Square Feet.
Incredible light and a beautiful oversized balcony looking into lush green landscaped trees.
Fireplace in the living room, with a chefs kitchen and bartop seating.
UNIT B
Unit B is a 2 Bedroom, 2 full bath with a sunken floor living room. 1,214 Square Feet.
Unit be is Street level so access is incredibly easy.
Fire place with bartop seating in the kitchen.
Full in unit washer and Dryer
UNIT C
UNIT C is a Studio with its own patio in a lush of green all around.
Approx. 380 Square Feet.
Full kitchen and bath.
Full in unit washer and Dryer
