BEACH SAILHOUSE DESIGN OPTION
Available in 2024
8 Condo units, 8 commercial Units
The property is in the heart of Costa Mesa. This area is seeing some new influx of developments with a variety of uses. Some of the nearby properties include vibrant restaurants, live work units, and excellent night life.
The site at 17th and Pomona is .46 acres (20,160 sf.), with a proposed density of 8 units (17.4 du/ac). The 8 units are proposed to have 2-unit types comprising of 3 story with 3-bedroom plus live/workspace at the ground level, plans shall have a square footage of +/-1,975. The floor area ratio is proposed at .78, well under the 1 required, lot coverage shall be 7,292 sf. or 36% of lot area and open space shall be proposed at 6,503 sf. or 32% of lot area. Parking shall comprise of 2 enclosed spaces for each unit with an additional 8 spaces provided on the site for a total of 24 spaces. The units are an innovative housing model that combines the advantages of a townhome and a live/work unit in a compact plan that takes advantage of shared spaces on the ground level and optimizes private outdoor space with expansive individual roof decks. Workspaces at the ground floor will feature roll-up doors that open to private patios and communal ways. Personal residential space is located on the upper floors with roof decks providing ample space for entertaining. The exterior elevations are proposed to have modern materials and clean lines.
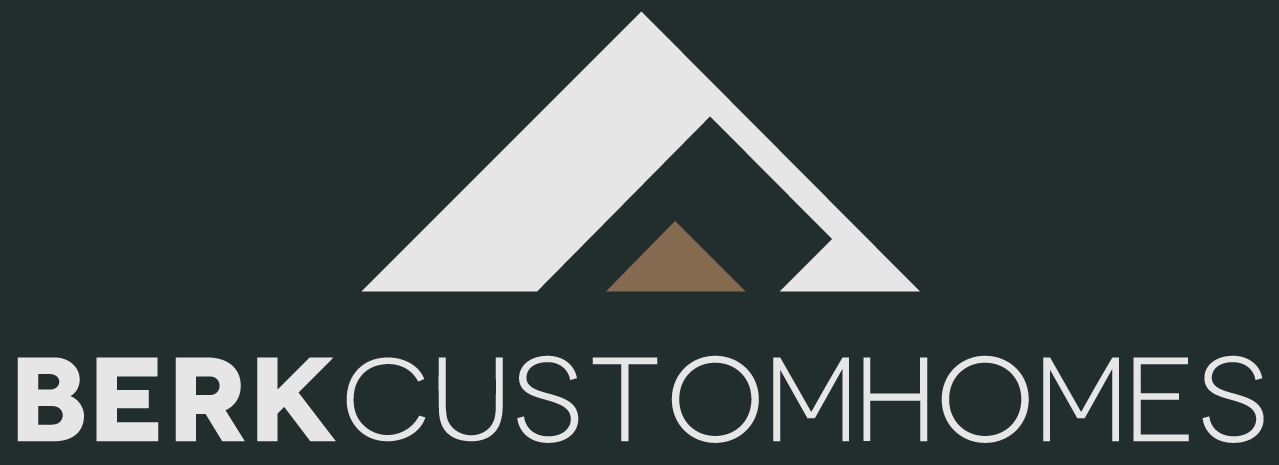

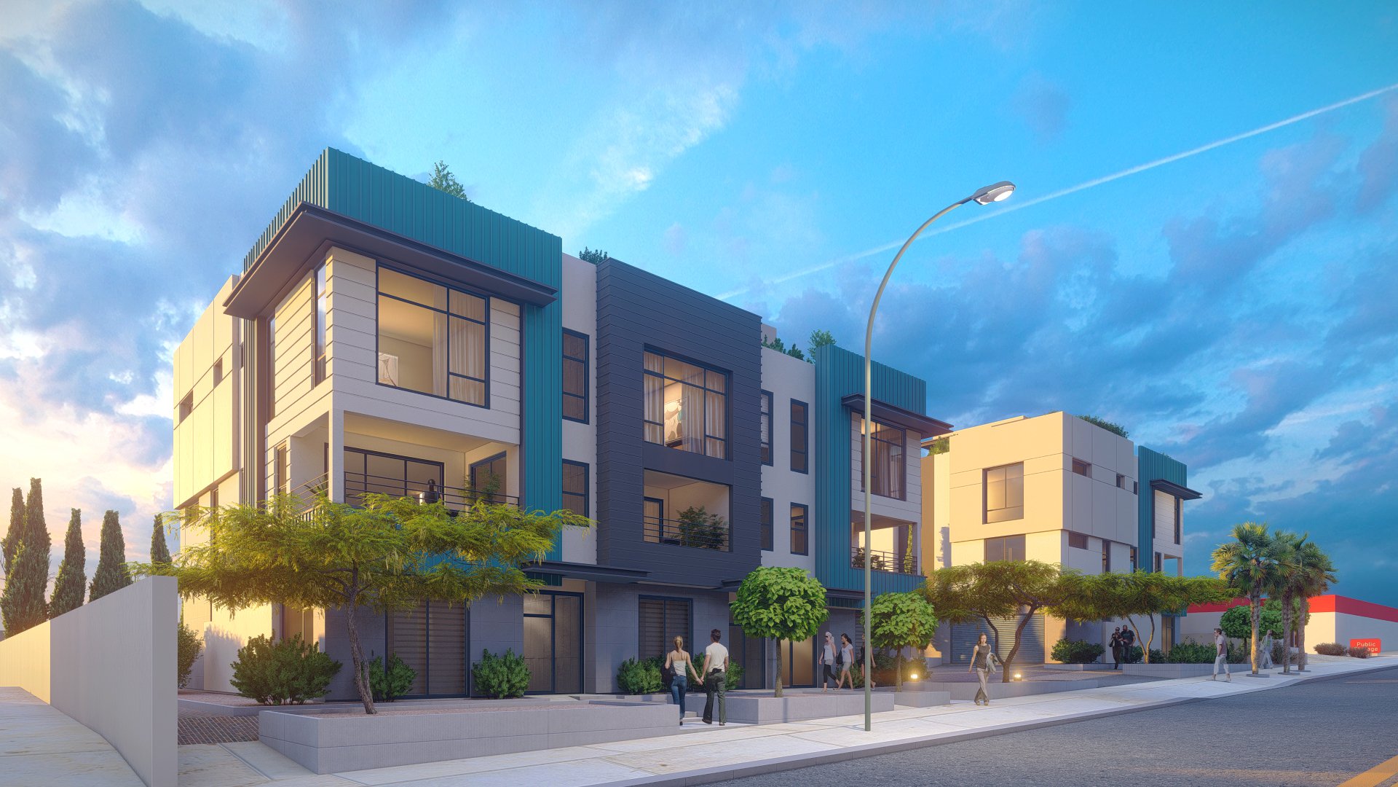
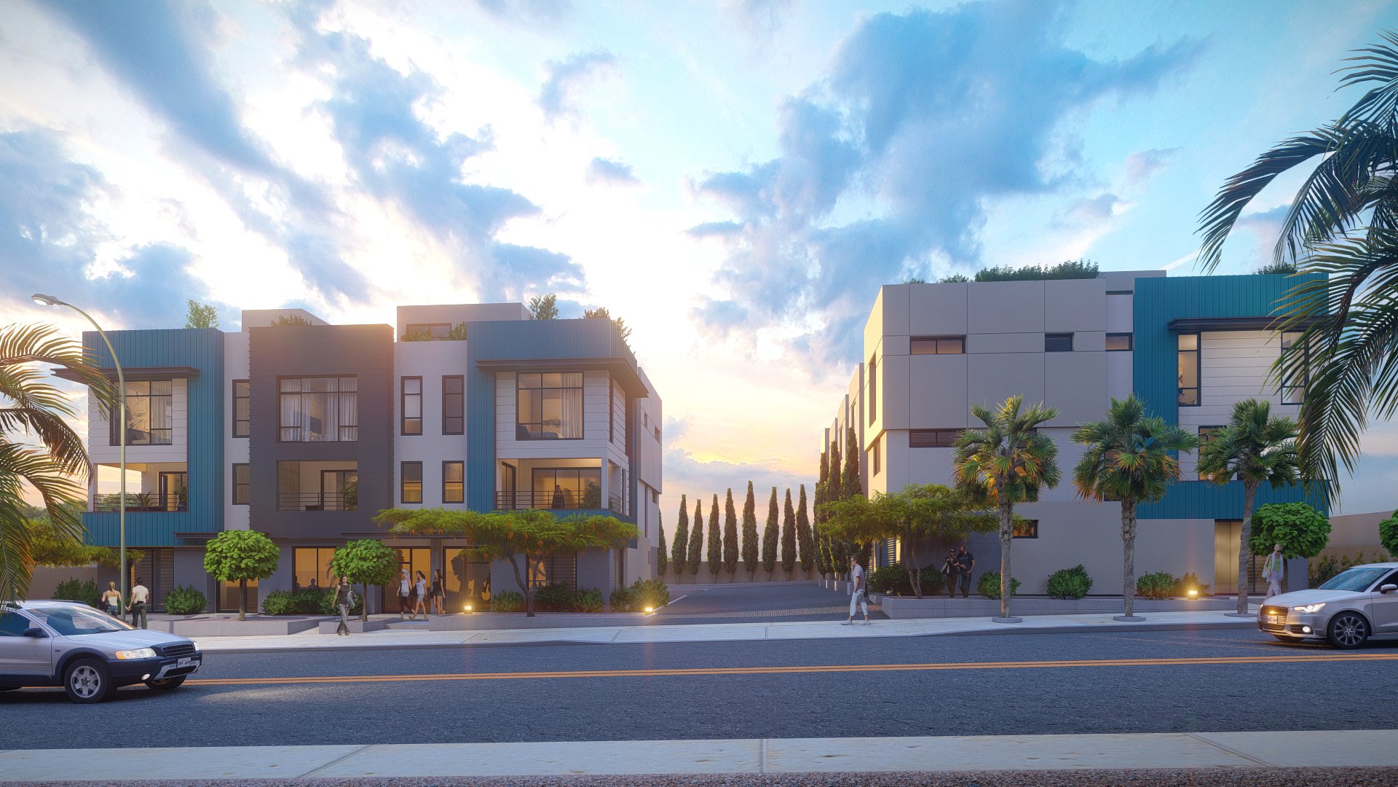

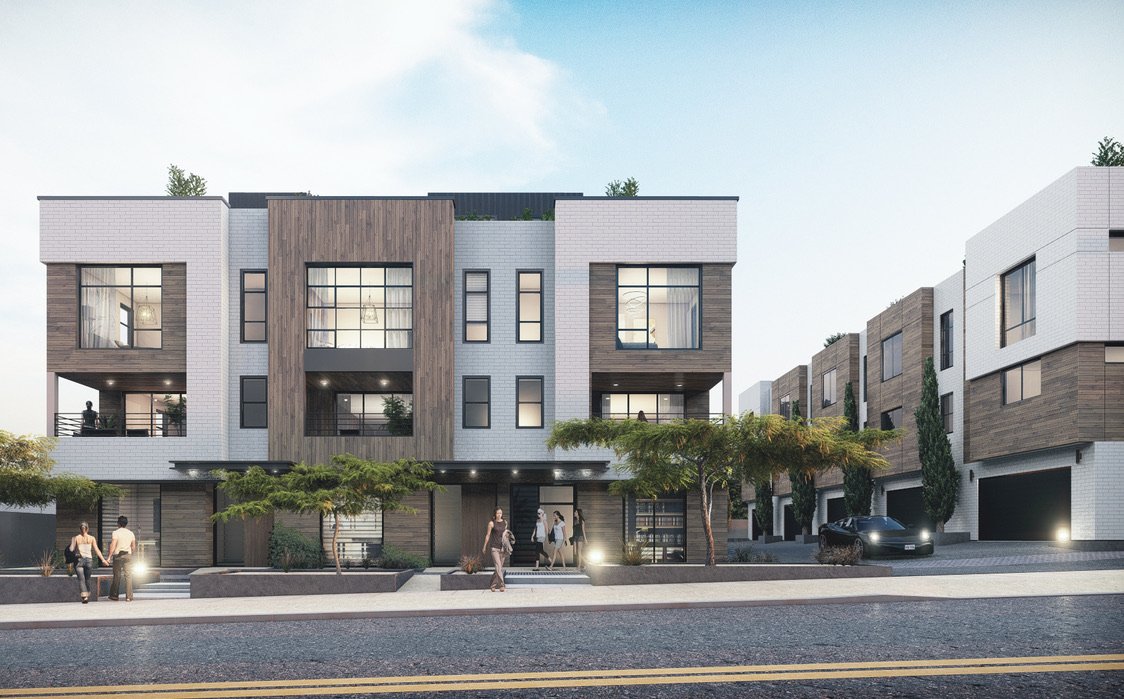
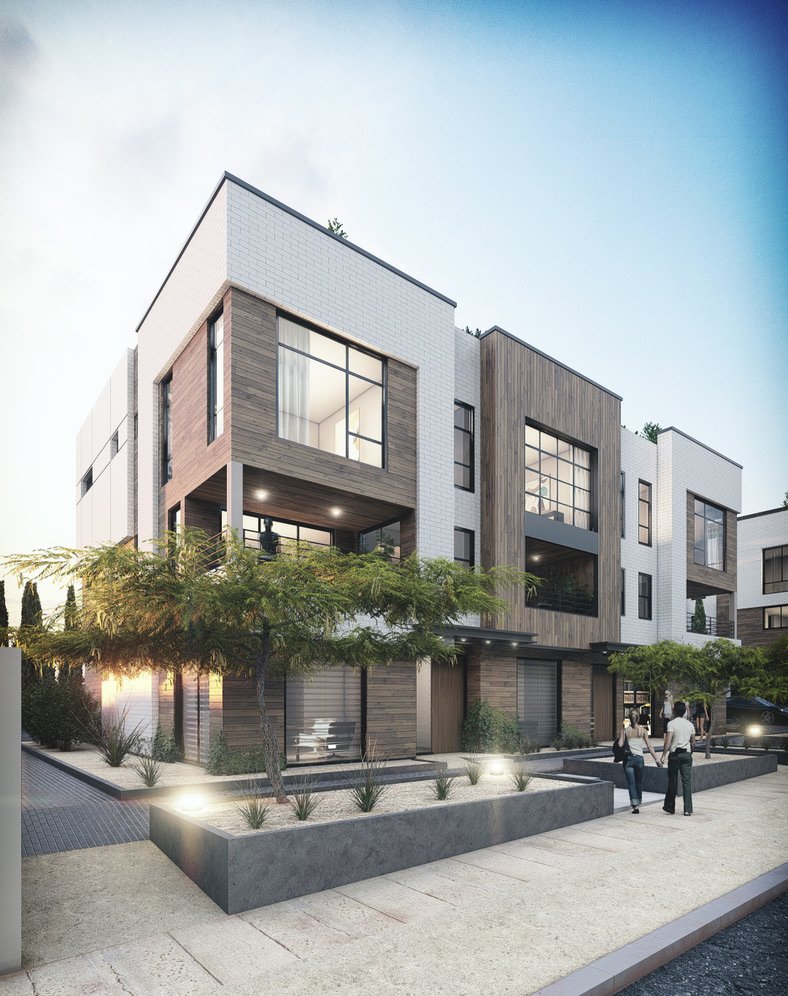

![210414_C1009_Costa Mesa_Set[3]_Page_3.jpg](https://images.squarespace-cdn.com/content/v1/55317945e4b0cb1542a52840/1618699359235-HZR60G6VP6WHM6QD18HD/210414_C1009_Costa+Mesa_Set%5B3%5D_Page_3.jpg)



![210414_C1009_Costa Mesa_Set[3]_Page_1.jpg](https://images.squarespace-cdn.com/content/v1/55317945e4b0cb1542a52840/1618699533076-L0JW8B7YQPYXQSVBZEF1/210414_C1009_Costa+Mesa_Set%5B3%5D_Page_1.jpg)